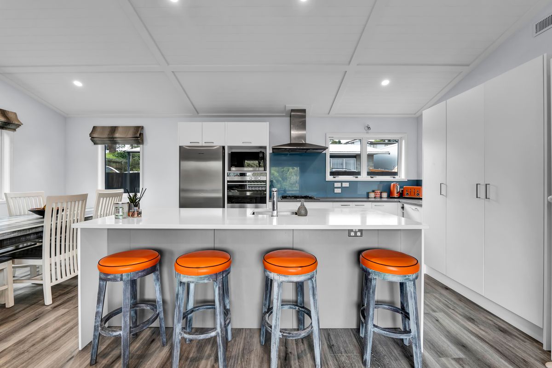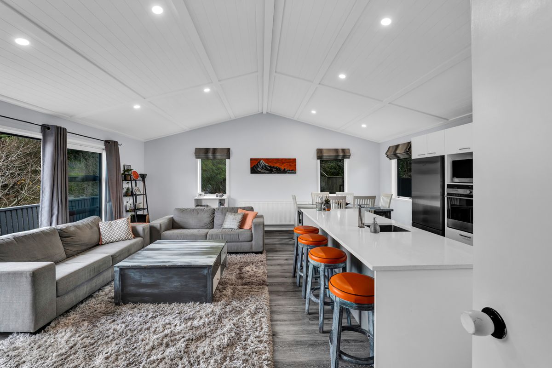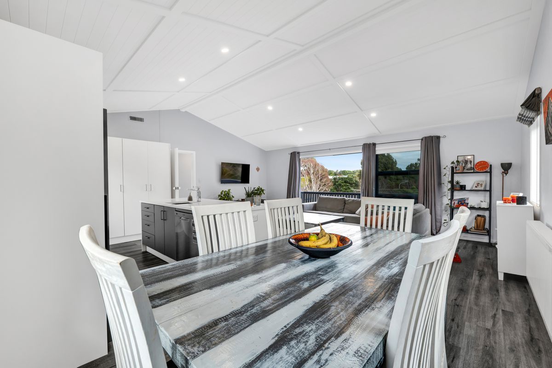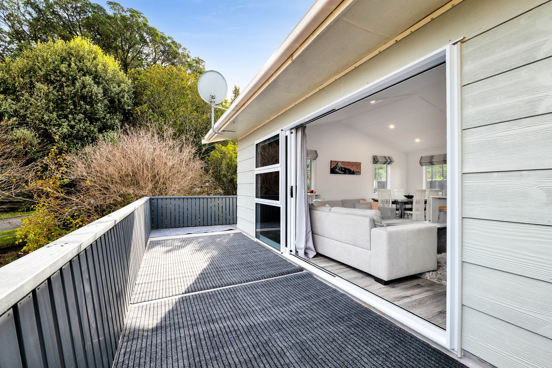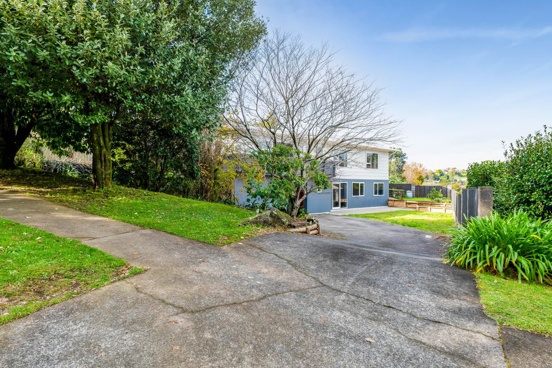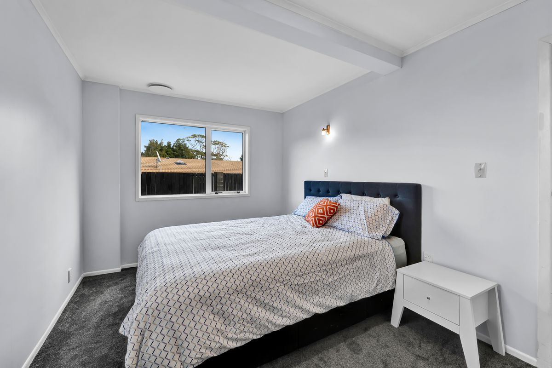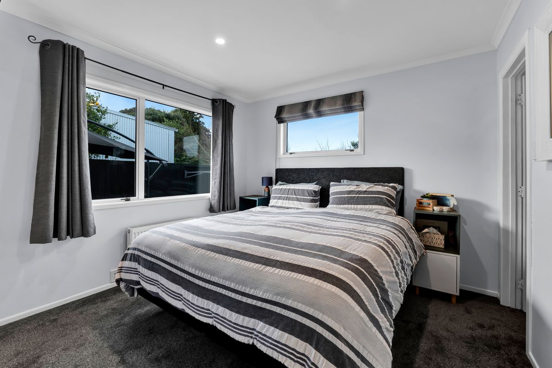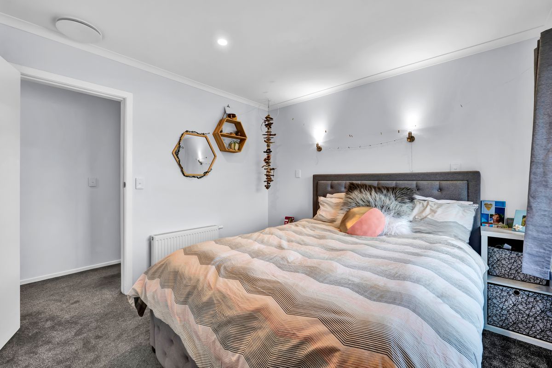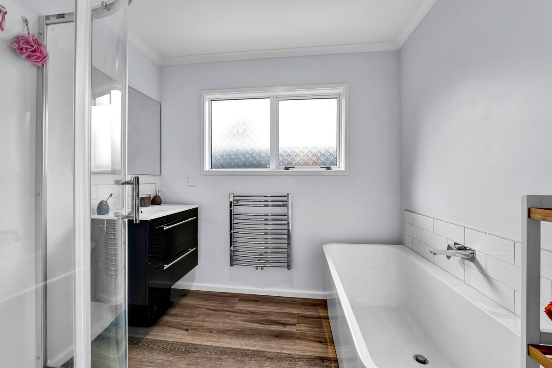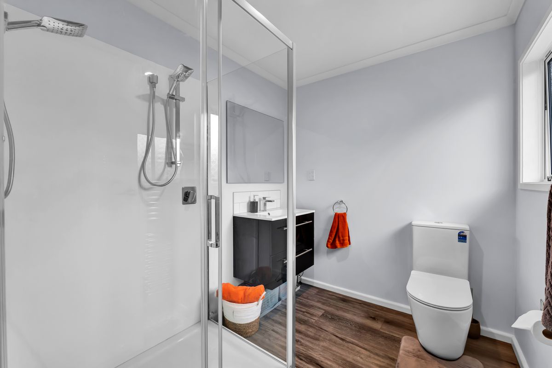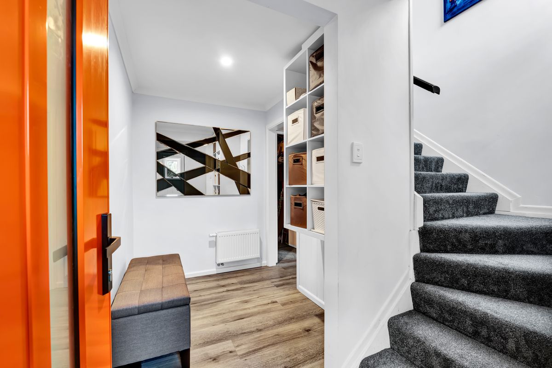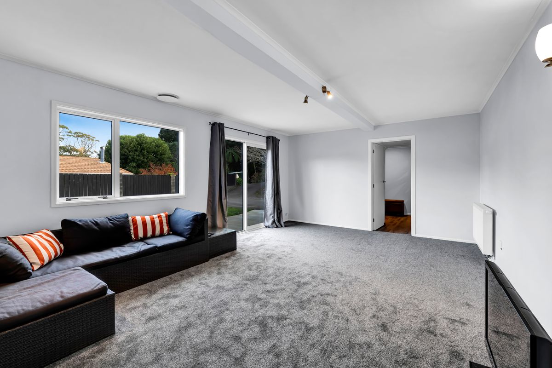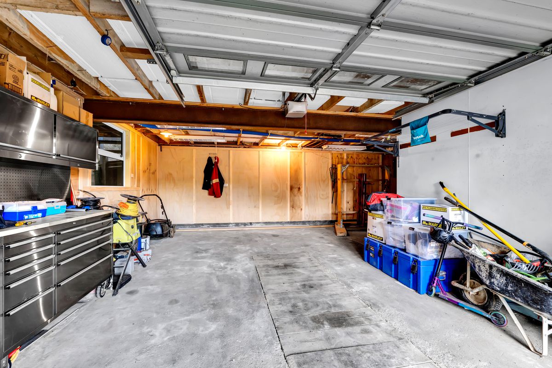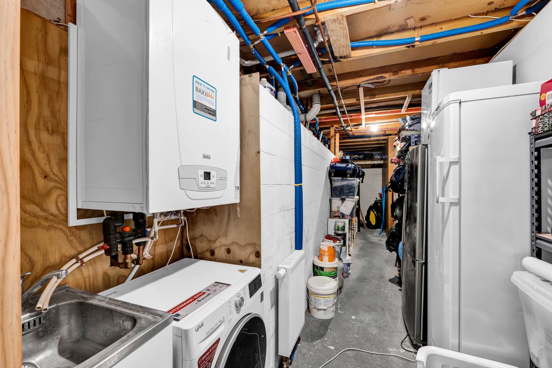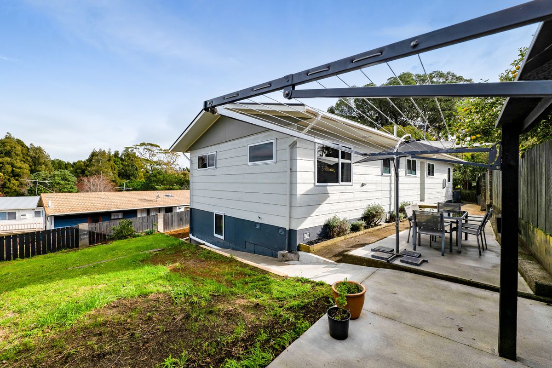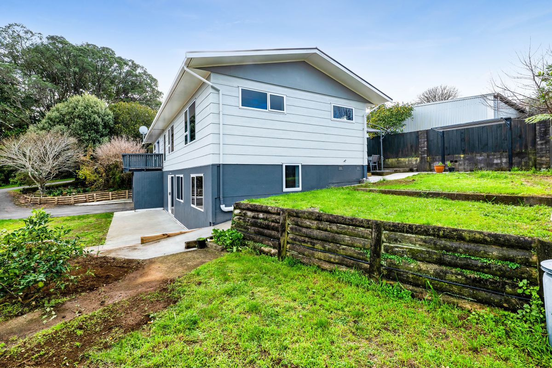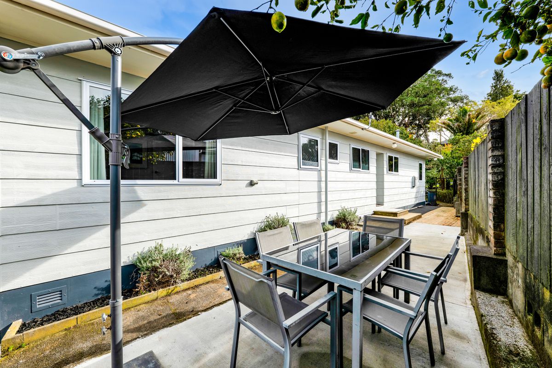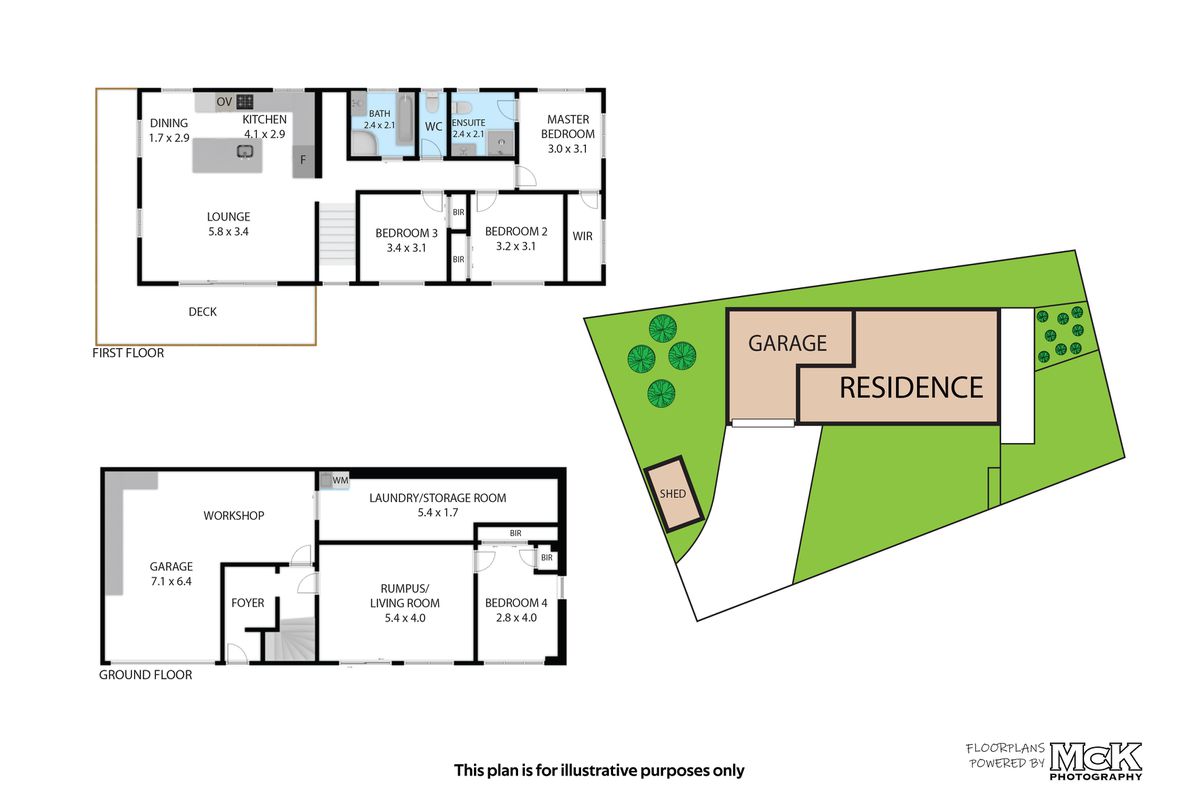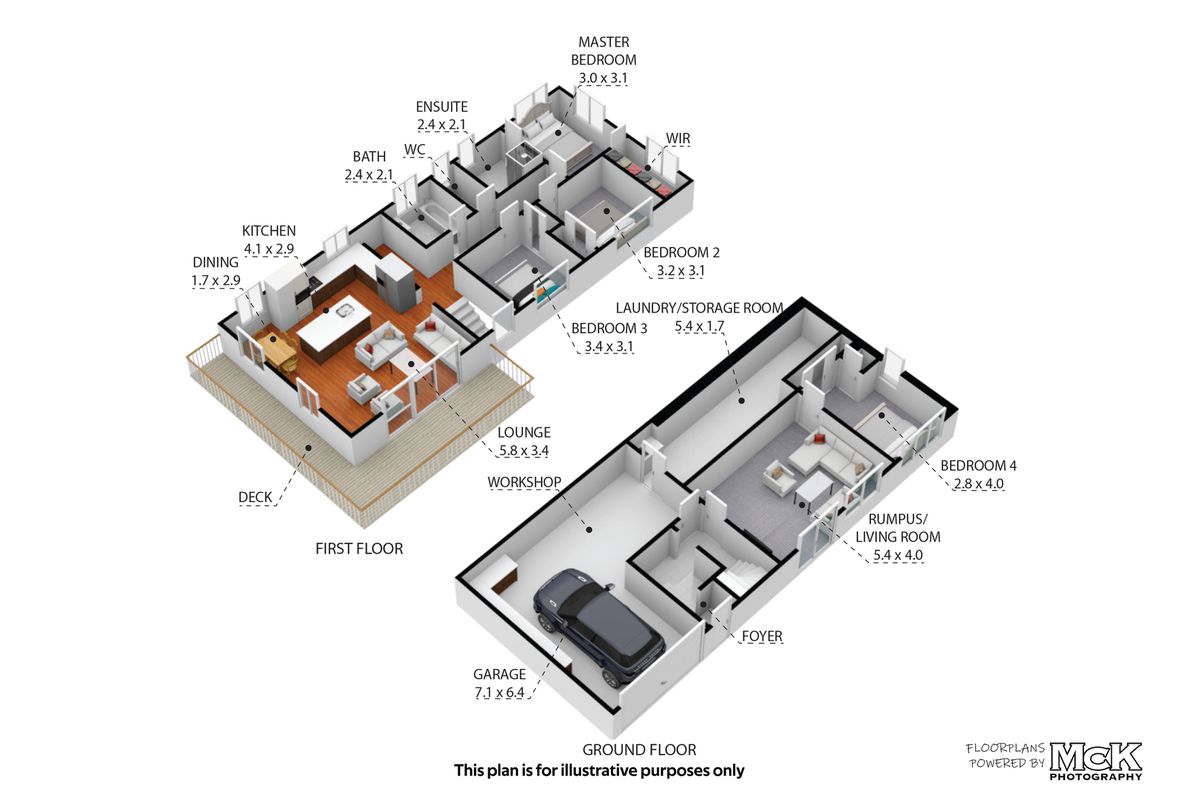Description
On a flat, easy section close to quality schools and handy amenities, this two-storey renovated home boasts all the space a growing family could wish for.
What’s been done? Significant internal and external makeover including new double-glazed windows throughout, new kitchen, 2 x new bathrooms, central gas radiator heating throughout, re-paint, re-wire, re-plumb. Whew!!
The updated kitchen ensures the ability to cater to any occasion, with stone benchtop, gas cooktop, pantry space and large breakfast bar – perfect for on the go mornings. The open plan includes the dining room and generous living room, with cathedral type ceiling adding extra space and grandeur. The stacker door connects you to the deck outside. A bevy of heating solutions (including the Baxi Delonghi Central Heating System, double glazed windows, and insulation) guarantee year-round comfort.
Upstairs are three bedrooms plus the family bathroom and separate toilet. The main bedroom has a walk-in wardrobe and the ensuite. Downstairs is an internal access single garage with workshop, laundry space with ample storage, the fourth bedroom and an awesome second living room or rumpus room.
Outside, the deck wraps around and is the perfect spot from which to unwind and relax, with the flat section providing plenty of space for families of all shapes and sizes. There is plenty of opportunity here to keep it low maintenance or unleash your garden inspiration with a vege garden, flower beds, citrus – whatever takes your fancy!
This delightful home - which represents the perfect balance of comfort and convenience - is sure to attract a lot of attention. Contact Darrell on 0274 97 134 to learn more and arrange you viewing.
Further information, including the NPDC files, a Property Information Pack, title information, Draft S&P Agreement, and a S&P Guide can be found on the bestmove website https://bit.ly/11rotost
Floorplans
Location
Similar Properties
 4 beds
4 beds 1 baths
1 baths 2 cars
2 cars
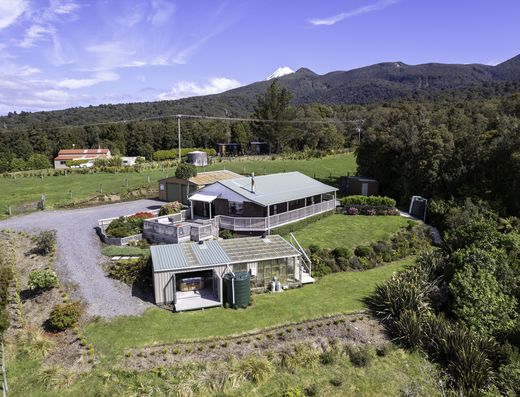
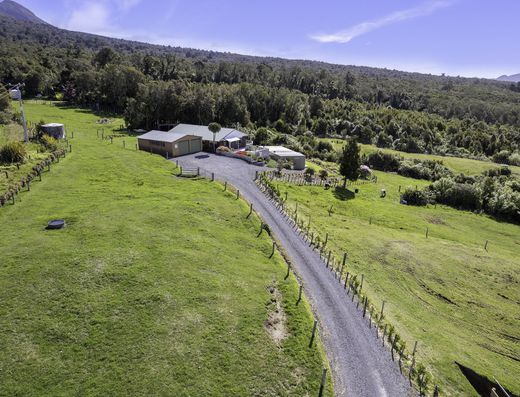
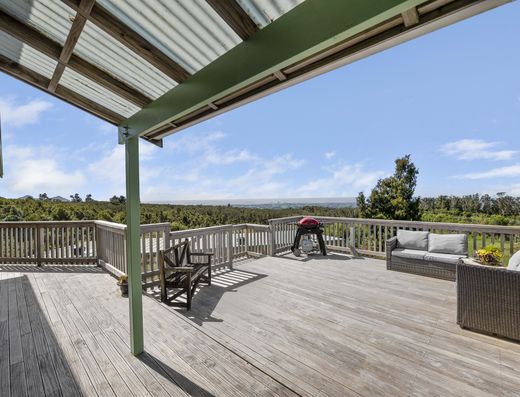

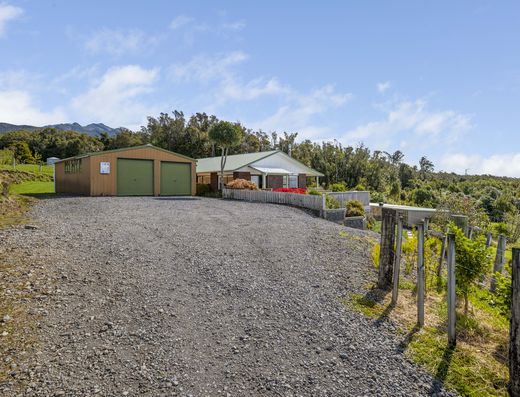
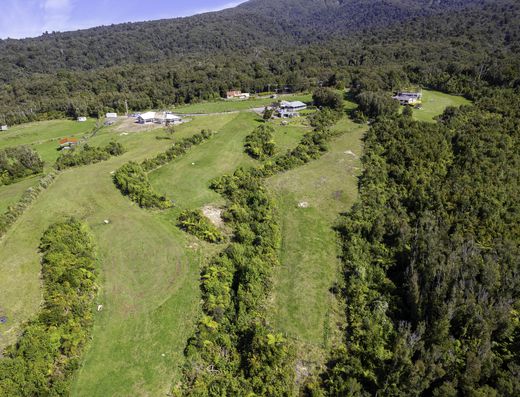
 3 beds
3 beds 1 baths
1 baths 2 cars
2 cars



