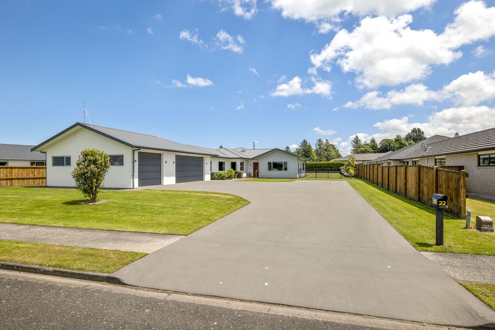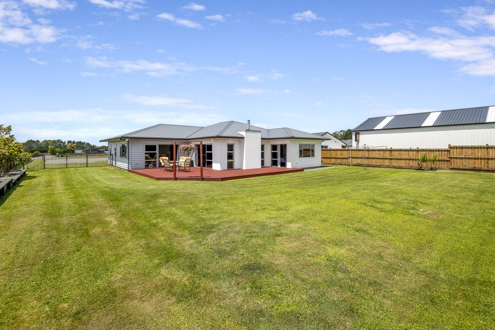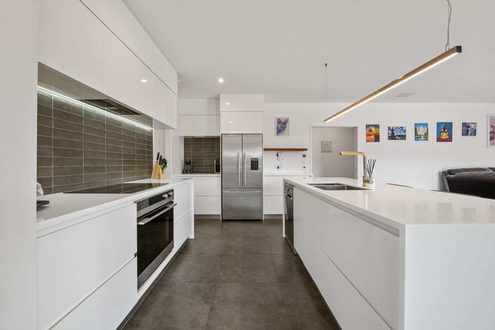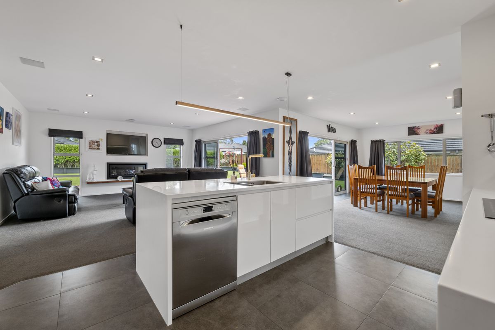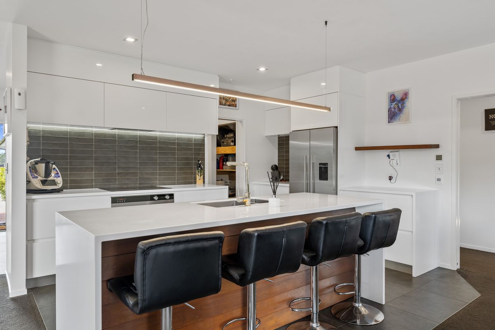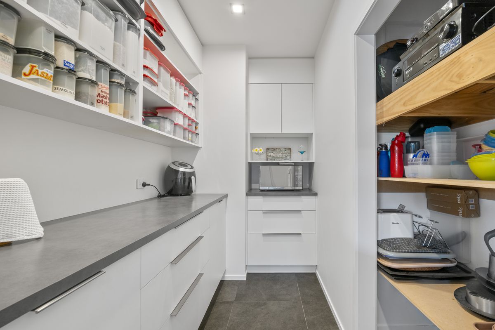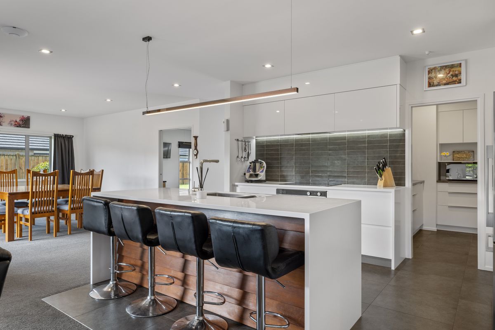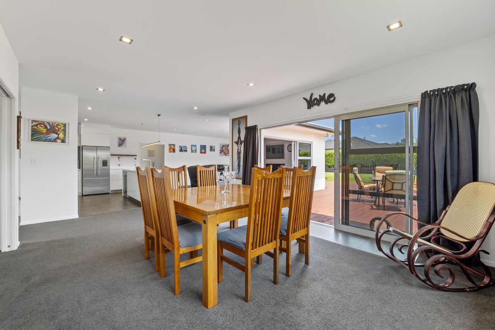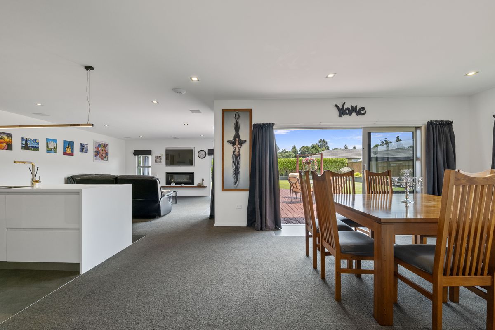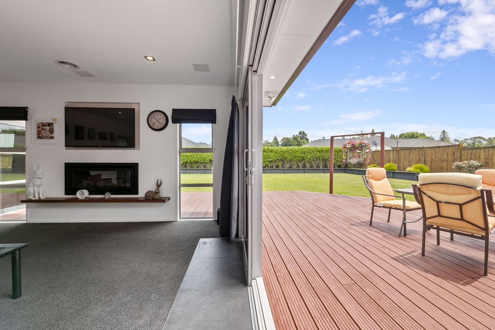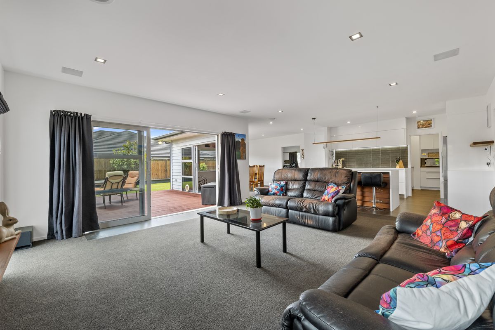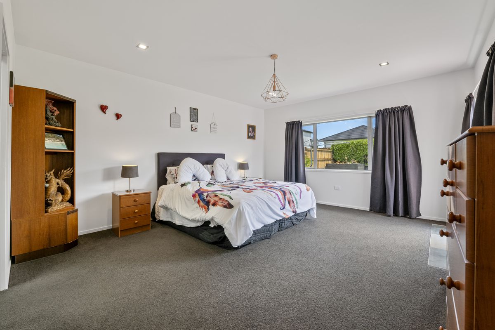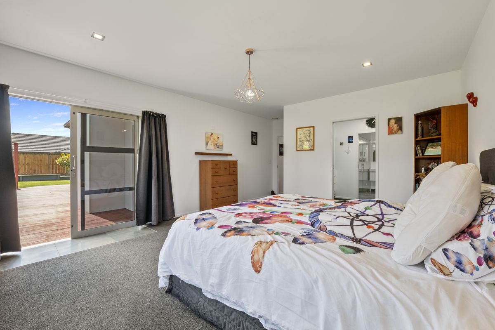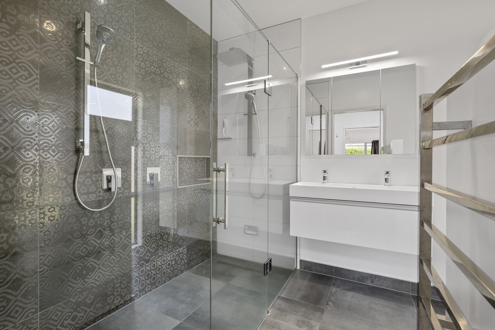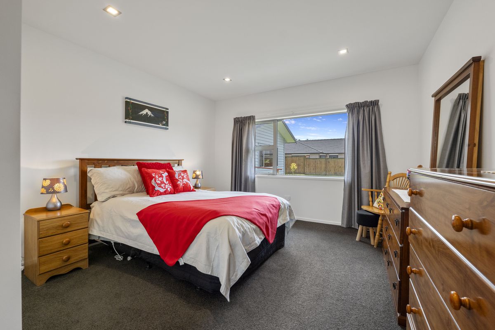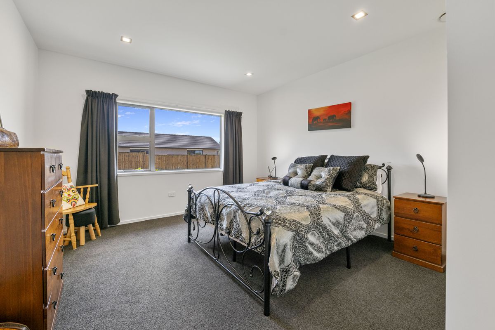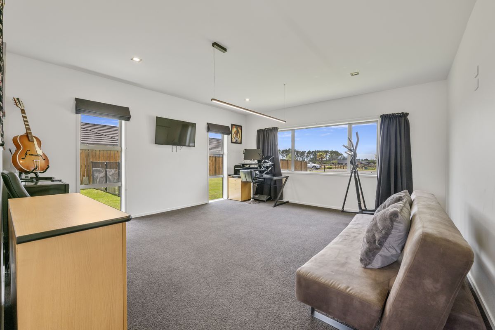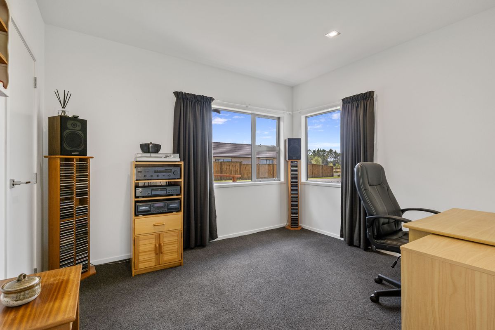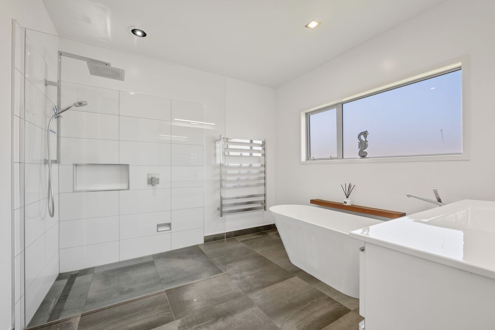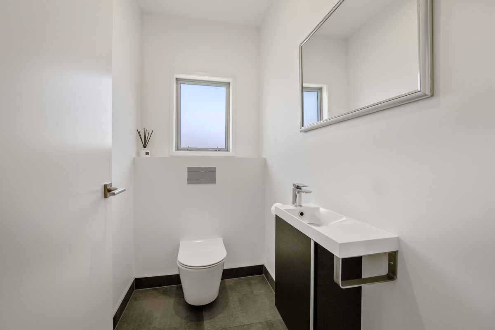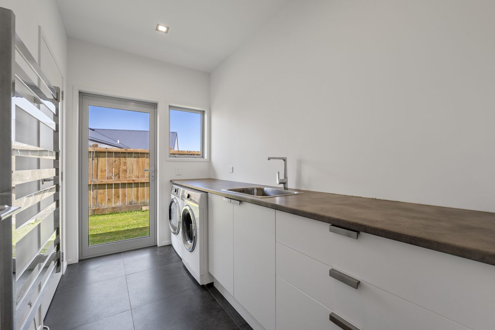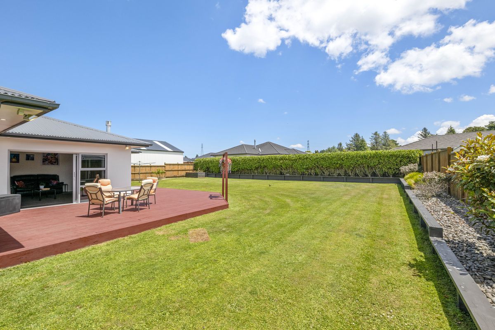Description
Set in a peaceful cul-de-sac surrounded by tranquil rural vibes, this expansive property offers space, functionality, and a touch of elegance. The fully fenced, flat 1,482m² section ensures privacy and security, making it ideal for families and pet owners alike.
The heart of this 330m² home is its generous open-plan design, featuring two substantial living areas that provide flexibility for entertaining or unwinding. Sliding doors lead seamlessly to a sun-drenched deck overlooking the yard – a perfect spot to host guests or relax with loved ones. The kitchen is both stylish and practical, with a striking tiled splashback, abundant storage, and extra bench space. The island, complete with wooden detailing and seating, serves as the perfect hub for socialising. A standout feature is the butler’s pantry, offering a space that’s bound to delight cooking enthusiasts.
The master suite is a true retreat, opening directly onto the deck. The walk-through wardrobe leads to a luxurious ensuite with double shower heads, a rain dumper, and textured tiles. The remaining bedrooms are spacious and equipped with wardrobes, while the main bathroom provides a separate shower with a rain dumper and a full-sized bath. A separate toilet and laundry further enhance the home’s practicality.
For vehicle storage, the triple-car garage with internal access is a standout, complemented by additional off-street parking. Tasteful planting along the edges of the property enhances the outdoor aesthetic, while the flat lawn is easy to maintain.
This thoughtfully designed home combines functionality with comfort, offering a serene lifestyle with room to make your mark. Contact Darrell 0274 937 134 or Riley 027 441 6308 to arrange a viewing today.
Further information, including the floorplan, SDC files, a Property Information Pack, title information, and a S&P Guide can be found on the bestmove website.
Location
Similar Properties
 3 beds
3 beds 2 baths
2 baths 2 cars
2 cars
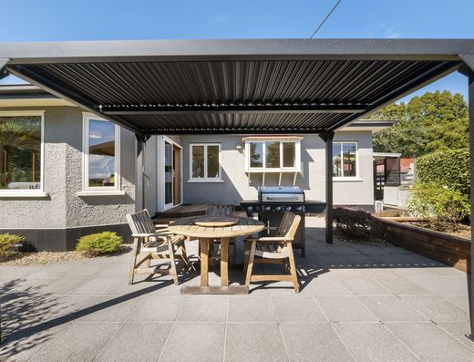
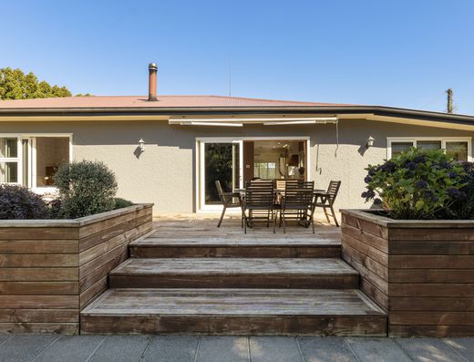
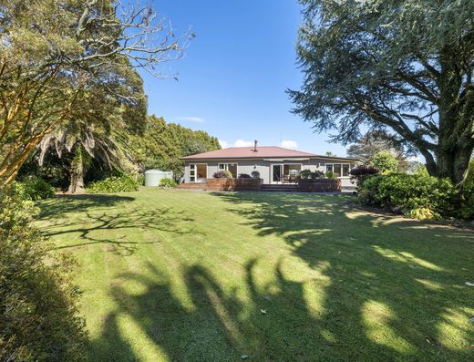
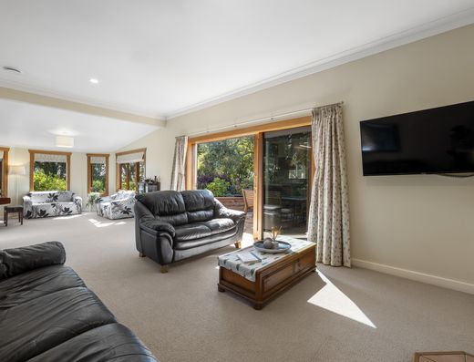
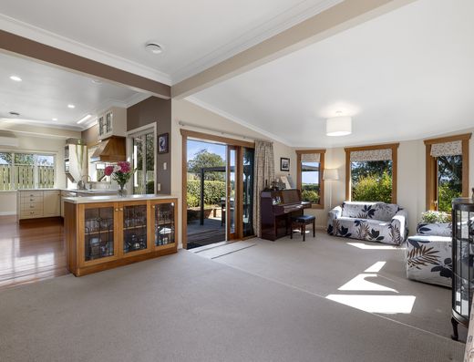
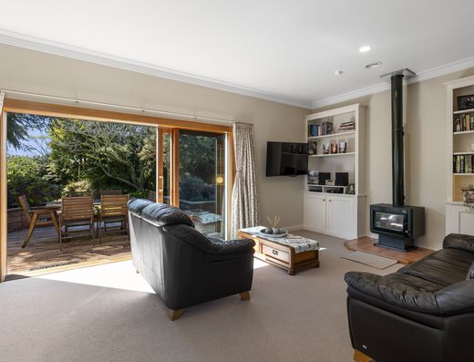
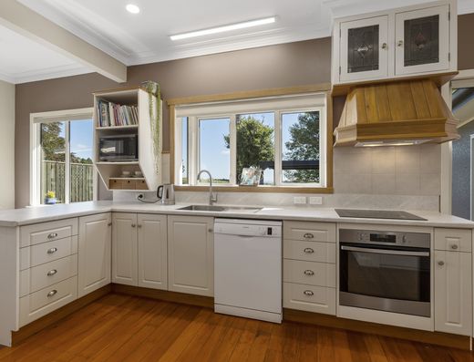
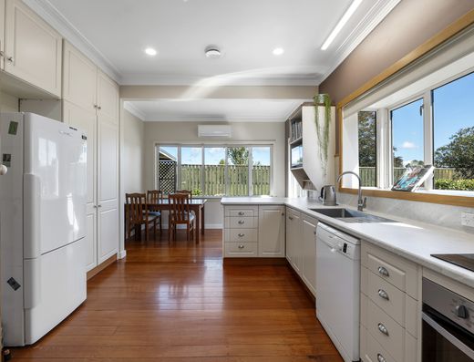
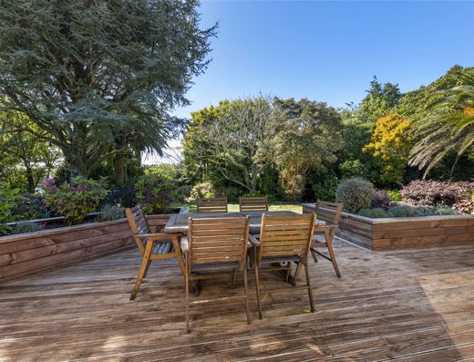
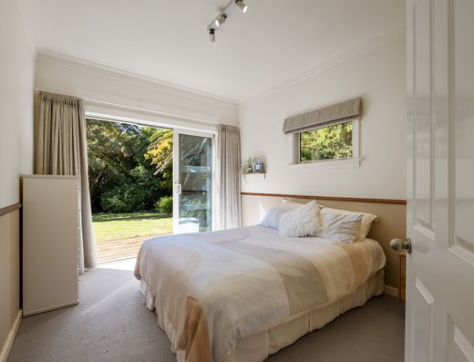
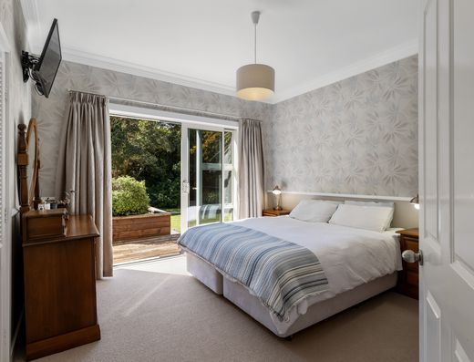
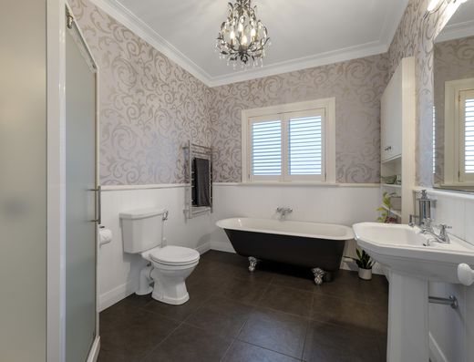
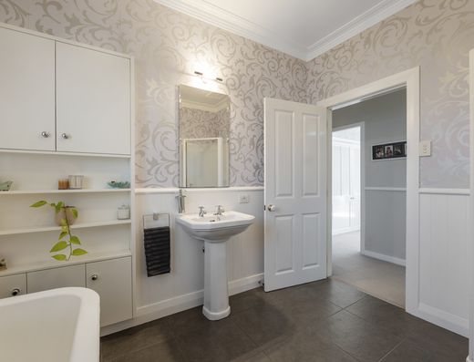
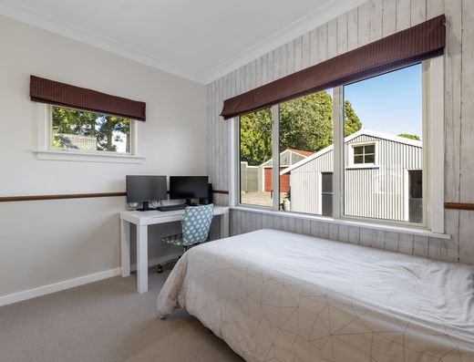
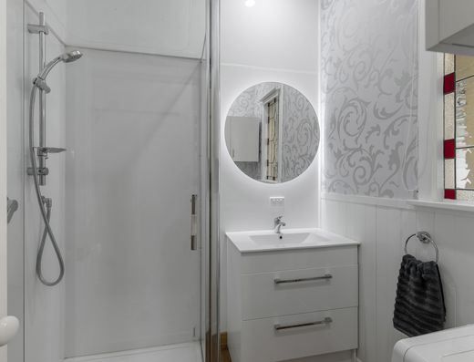
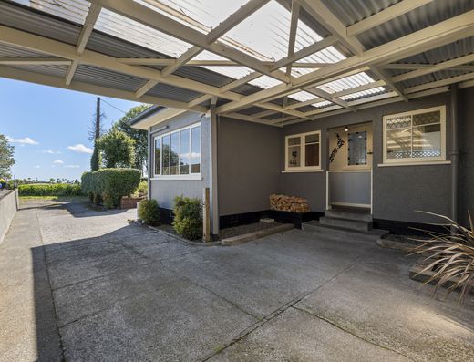
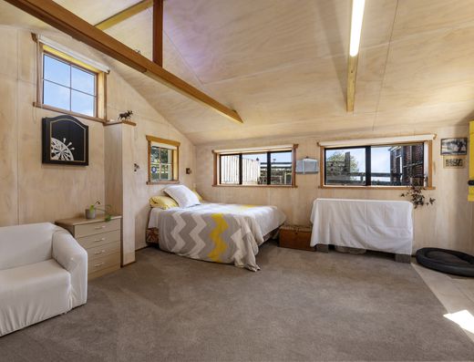
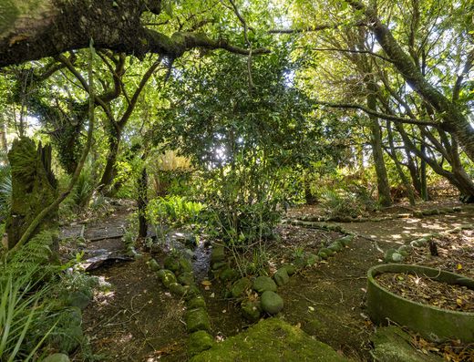
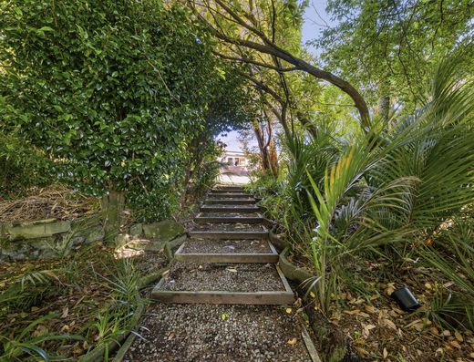
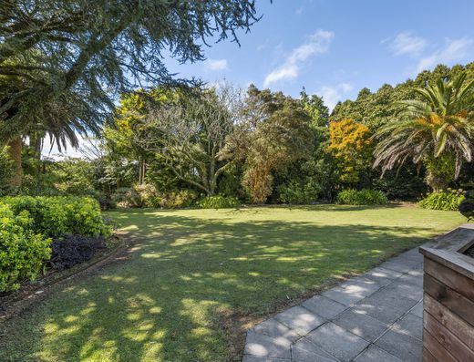
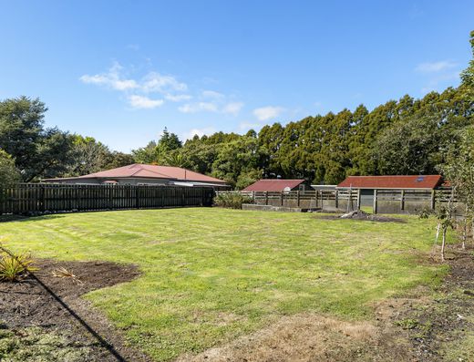
 3 beds
3 beds 2 baths
2 baths 3 cars
3 cars
 5 beds
5 beds 2 baths
2 baths 1 cars
1 cars



